Parramatta City: Design and interior
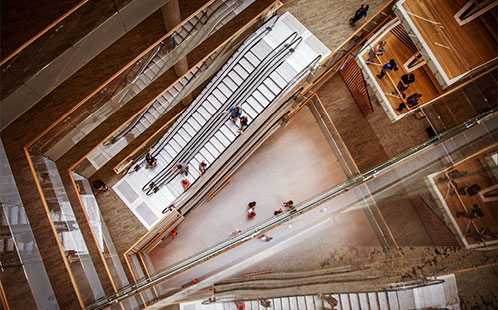 A striking triangular atrium draws light into the centre of the builidng. Photo: Sally Tsoutas
A striking triangular atrium draws light into the centre of the builidng. Photo: Sally Tsoutas
A world-class, sustainable building
The design of the Peter Shergold building was the result of an international competition won by Architectural firm Architectus.(opens in a new window)
With environmental sustainability front of mind, the building was designed to achieve a 5 Star Green Star rating for sustainable building design, construction and performance.
Its distinct features include:
- a striking triangular atrium, which will draw light into the centre of the building.
- inter-floor connectivity, creating a vertical campus.
- a roof terrace with a breakout area and views to the north and east.
- retail frontages and a two-storey colonnade on the Smith Street (eastern) side.
- a commercial lobby on the western side.
- a triple-height lobby on the Macquarie Street side, which will be flanked by a timber screen and the glass façade of an elevator.
- The ground level public art installation, Allegory of a Cave, is a modular sculpture made from suspended square blocks of varied heights and colours, and fabricated from painted and brushed aluminium. The artist is Emily Floyd, and the artwork was sourced as part of a public artworks tender.
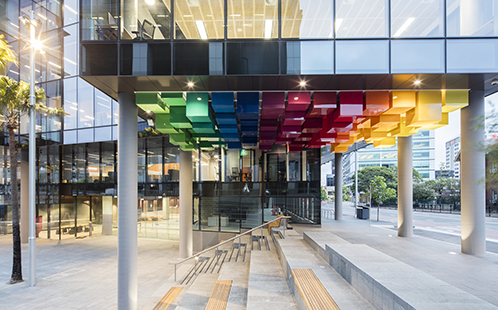 The 'Allegory of a Cave' art installation Photo: Architectus
The 'Allegory of a Cave' art installation Photo: Architectus
A flexible and adaptive environment
Woods Bagot(opens in a new window) was engaged to design the interior architecture of the Peter Shergold building.
Woods Bagot have described their approach, and the inherent challenges that were presented by the vertical campus:
- A vertical campus building stacked over several floors can sometimes inhibit the opportunities for students and educators to co-mingle and interact. Featuring a porous core, the atrium concept creates a sense of community and connectivity allowing for greater mobility while aiding sightlines between floors. The provision of interconnecting stairs and voids encourages collaboration and organic conversation between students, staff and industry.
- Client briefing led to a series of proposals for a mixed-faculty occupation of the campus building, including Business, Economics and Engineering, comprising a diversity of full flexible spaces capable of accommodating multiple learning landscapes and academic disciplines. Responding to the brief allowed the design team to test the blend between formal and informal learning spaces. The outcome is a flexible and adaptive environment that encourages learning through conversation.
- An 'agnostic' approach to the interior fit-out, the design allows for truly flexible and future-proofed learning environments. There are no lecture theatres within the space, instead fostering an interactive approach to teaching and learning - a prominent aspect of the curriculum. Free flowing movement across each floor plate creates moments for discovery and serendipitous interactions.
- For the academic zones, an open plan office pod design enables a more fluent and cost efficient utilisation of space. By embracing principles of open and moving away from the traditional cellular office model, staff are invited to co-mingle with students, breaking down traditional campus hierarchies.
- The application of solid, natural materials defines formal learning zones, which are surrounded by continuous informal and social spaces. Staff and students are encouraged to linger and collaborate in breakout spaces where comfort and re-configurable furniture enable freedom of choice. Penetration of natural daylight and a visual connectivity to the outdoors is enhanced in the social spaces through transparent glazing across the full extent of the podium's southern elevation.
Latest News
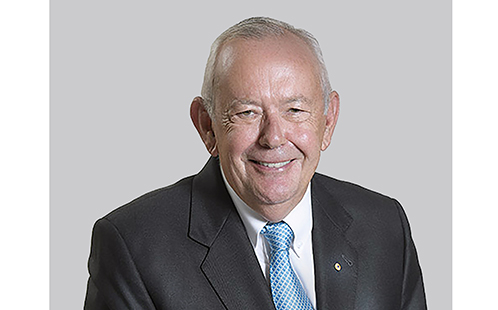
Western Sydney University receives transformational donation to support LGBTIQA+ community
Western Sydney University has welcomed a philanthropic donation from The Brennan Lynch Foundation.
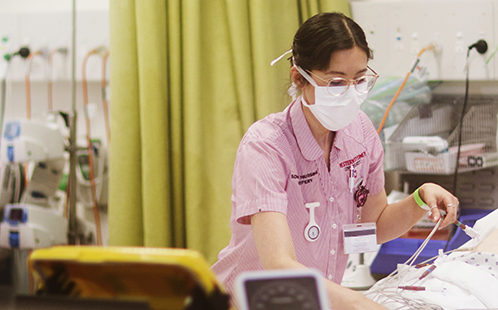
Western Sydney University ranks among world’s best for 23 subjects
The University has been named as one of the world’s top universities for the study of 23 subjects in the latest edition of the QS World University Rankings by Subject, including being ranked in the top 50 for Nursing.
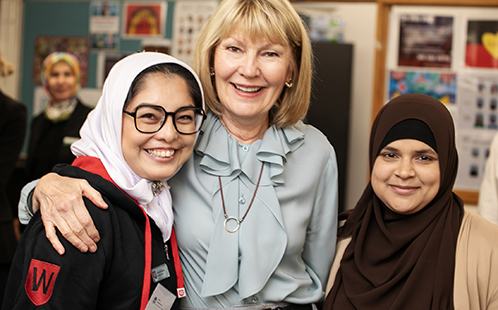
Western Sydney University receives landmark $7.9 million philanthropic gift from Harvey Norman to launch leadership academy, empowering young women in Western Sydney
Western has welcomed a landmark donation to establish the Harvey Norman® Young Women’s Leadership Academy Led by Katie Page.
Mobile options:

