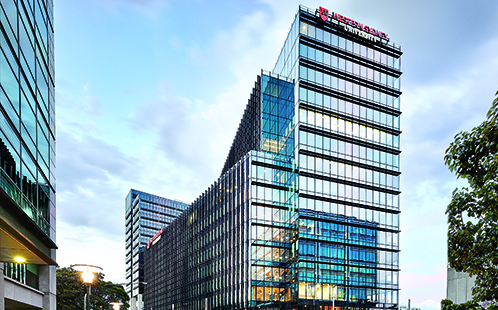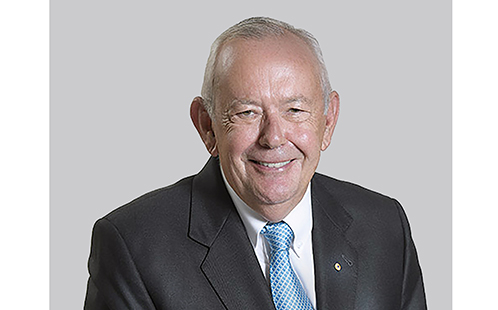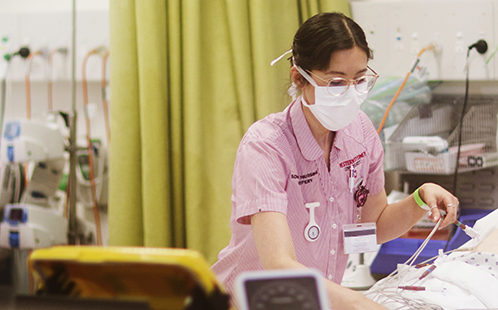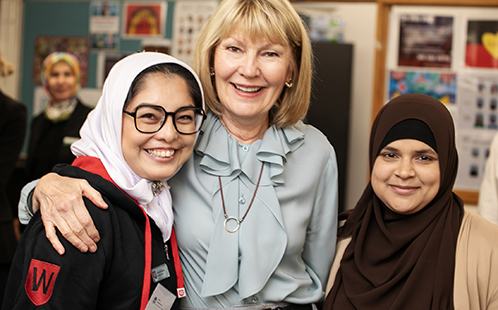Parramatta City: Building and construction
$220.5 million commercial development
Western Sydney University's Parramatta City campus is a $220.5 million commercial development consisting of a 14-storey, 26,500m², A-grade building.
As part of the Parramatta Square precinct and redevelopment, the building spearheaded one of Australia's biggest urban renewal projects and supports the transition of Parramatta into a true university city.
The 'Peter Shergold Builidng', owned by two of Charter Hall's managed funds, was developed by Charter Hall (opens in a new window) and constructed by John Holland.(opens in a new window) Western Sydney University has committed to a 15-year lease of the building.
 Western Sydney University's Parramatta City campus – the Peter Shergold Building. Photo: Bryan Siebel
Western Sydney University's Parramatta City campus – the Peter Shergold Building. Photo: Bryan Siebel
Building facts and figures
- $220.5 million commercial development.
- 26,500m².
- 14 levels.
- Consists of eight 2,200m² podium floors and six 1,400 m² tower floors.
- Each of the floorplates range from 1250m² at high-rise level to 2,242 m² at podium level.
- There are 80 car spaces across two levels of basement parking.
- Designed to achieve a 5 Star Green Star and 5 Star NABERS Energy Rating.
- The central atrium, which connects the podium floors, consists of 290 panels of glass.
- Approximately 15,000m3 of concrete.
- Approximately 2,200 metres of fibre-optic cable.
- Approximately 7,500 light globes.
- Approximately 750,000 man hours spent during construction.
- Approximately 2,000 workers were inducted to the site.
Latest News

Western Sydney University receives transformational donation to support LGBTIQA+ community
Western Sydney University has welcomed a philanthropic donation from The Brennan Lynch Foundation.

Western Sydney University ranks among world’s best for 23 subjects
The University has been named as one of the world’s top universities for the study of 23 subjects in the latest edition of the QS World University Rankings by Subject, including being ranked in the top 50 for Nursing.

Western Sydney University receives landmark $7.9 million philanthropic gift from Harvey Norman to launch leadership academy, empowering young women in Western Sydney
Western has welcomed a landmark donation to establish the Harvey Norman® Young Women’s Leadership Academy Led by Katie Page.
Mobile options:

